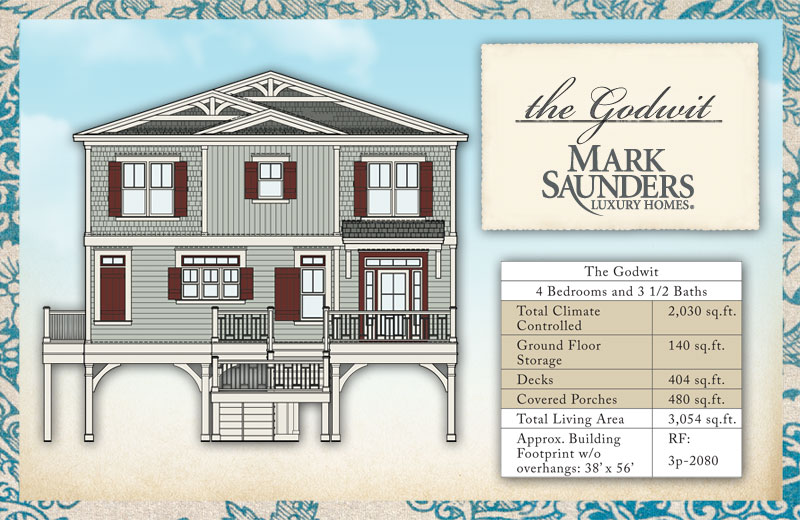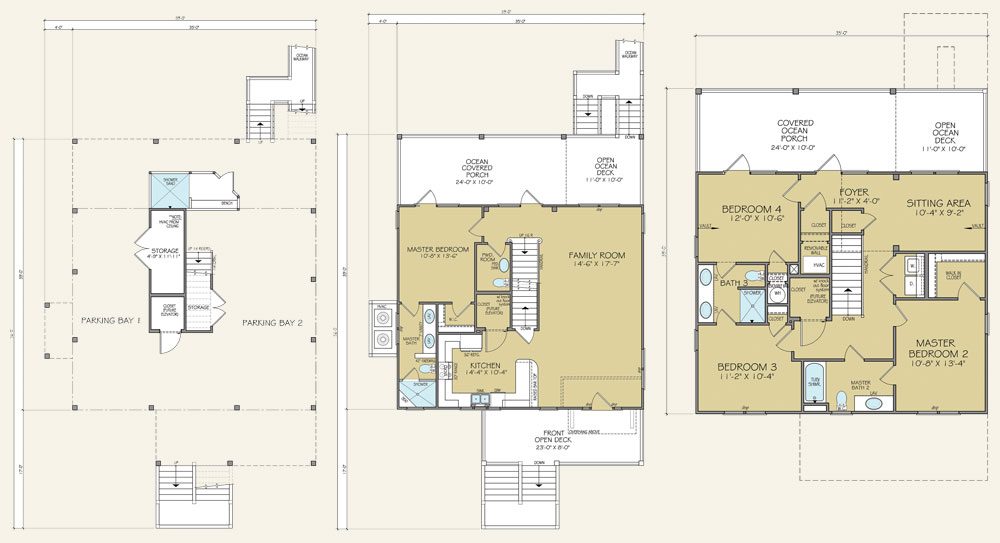
The Godwit is a two-story Coastal Carolina Island Home designed to provide expansive views, especially from the backside of the home. Two master suites, a sitting area on one floor and a family room on the other, and easy access to expanded outdoor living spaces are among the features which create an ideal plan for an ocean, marsh, waterway or canal homesite.
Features:
- Private outdoor shower adjacent to a large storage area
- Ground-floor parking for 4+ vehicles.
- Combination of covered porches and open decks to suit everyone’s outdoor experience
- An abundance of windows and doors delivers natural light throughout the home
- Gracious entrance opens up to a spacious family room and dining area that spans along the entire side of the home with spectacular views and access to beautiful outdoor spaces
- 1st Floor has a large master suite that opens to a covered porch, a powder room and an efficient kitchen with bar seating for 4
- 2nd Floor has a second master suite, a bath with adjoining guest rooms, and a unique sitting area for kids or a quiet retreat that opens to a secluded covered porch and sundeck
The Island Series starts with our plan, but becomes your design for homes offering extraordinary value, quality construction and the detail for which all Mark Saunders Luxury Homes are known. All designs and floor plans offer a substantial list of customization options to assist you in creating your dream home. The Island Series exemplifies superior craftsmanship, structural integrity, architectural innovation, beautiful designs and attention to detail, resulting in lasting value at an affordable price. Contact us today to learn more!




