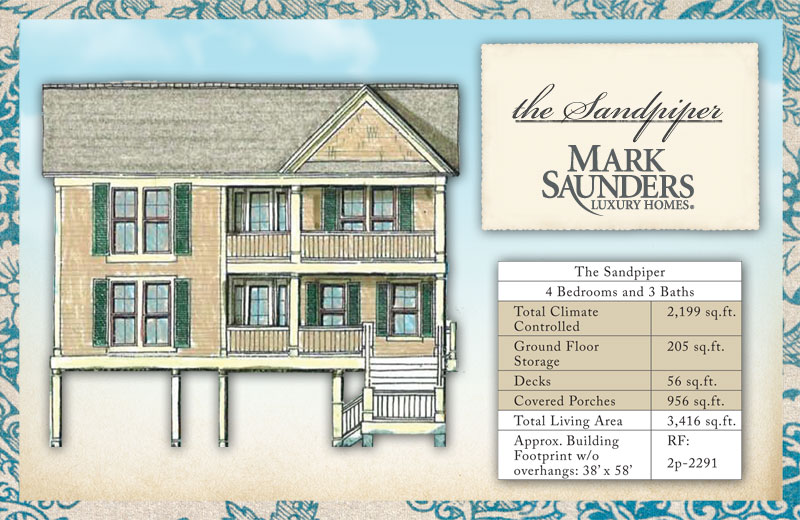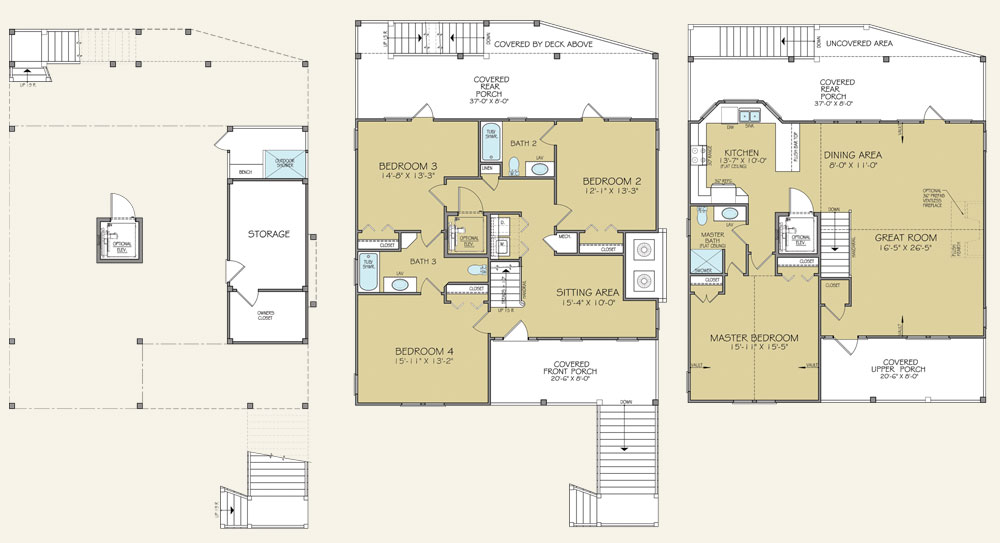
The Sandpiper, a two-story Coastal Carolina Island Home, makes beautiful use of the inverted floor plan with the primary living level on the upper floor, providing enviable views of the Atlantic Ocean and the beauty of the marsh or Intracoastal Waterway. The covered porches, as well as a sitting room on the lower level and a great room on the upper, create the ideal design for an ocean, marsh, and waterway or canal homesite.
Features:
- Private outdoor shower adjacent to a large storage area, plus a storage area for renters
- Shaft for a future elevator
- Ground-floor parking for 4+ vehicles
- 2-story front and rear covered porches extend family gatherings to comfortable, shaded outdoor experiences
- An abundance of windows and doors delivers natural light throughout the home
- Inviting 1st-floor entrance opens to a sitting area for kids or a quiet retreat, has 2 guest bedrooms which open to a large rear covered porch, a 3rd bedroom, 2 Baths, and a
laundry closet - 2nd-Floor primary living level with large master suite, an efficient kitchen with a 4-seater bar, and an open dining and great room area that spans the entire right side of the home from front to rear, providing spectacular views and access to outdoor spaces.
The Island Series starts with our plan, but becomes your design for homes offering extraordinary value, quality construction and the detail for which all Mark Saunders Luxury Homes are known. All designs and floor plans offer a substantial list of customization options to assist you in creating your dream home. The Island Series exemplifies superior craftsmanship, structural integrity, architectural innovation, beautiful designs and attention to detail, resulting in lasting value at an affordable price. Contact us today to learn more!




