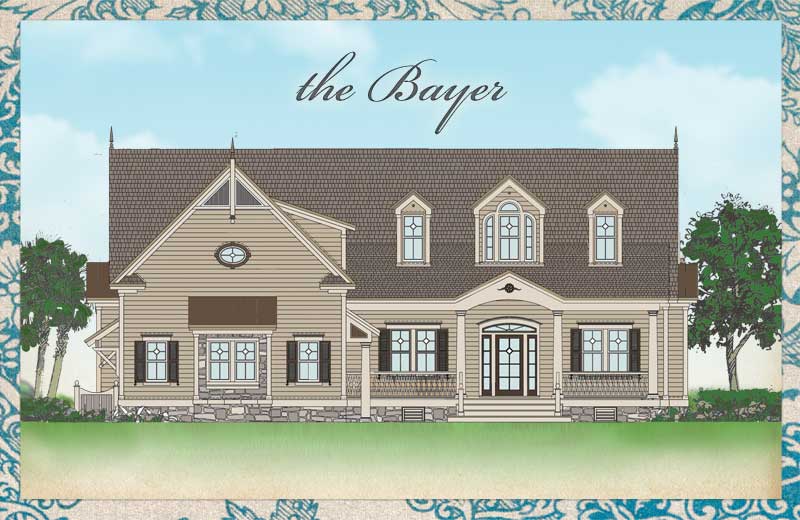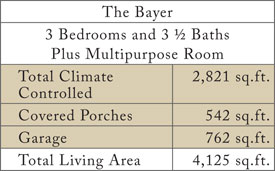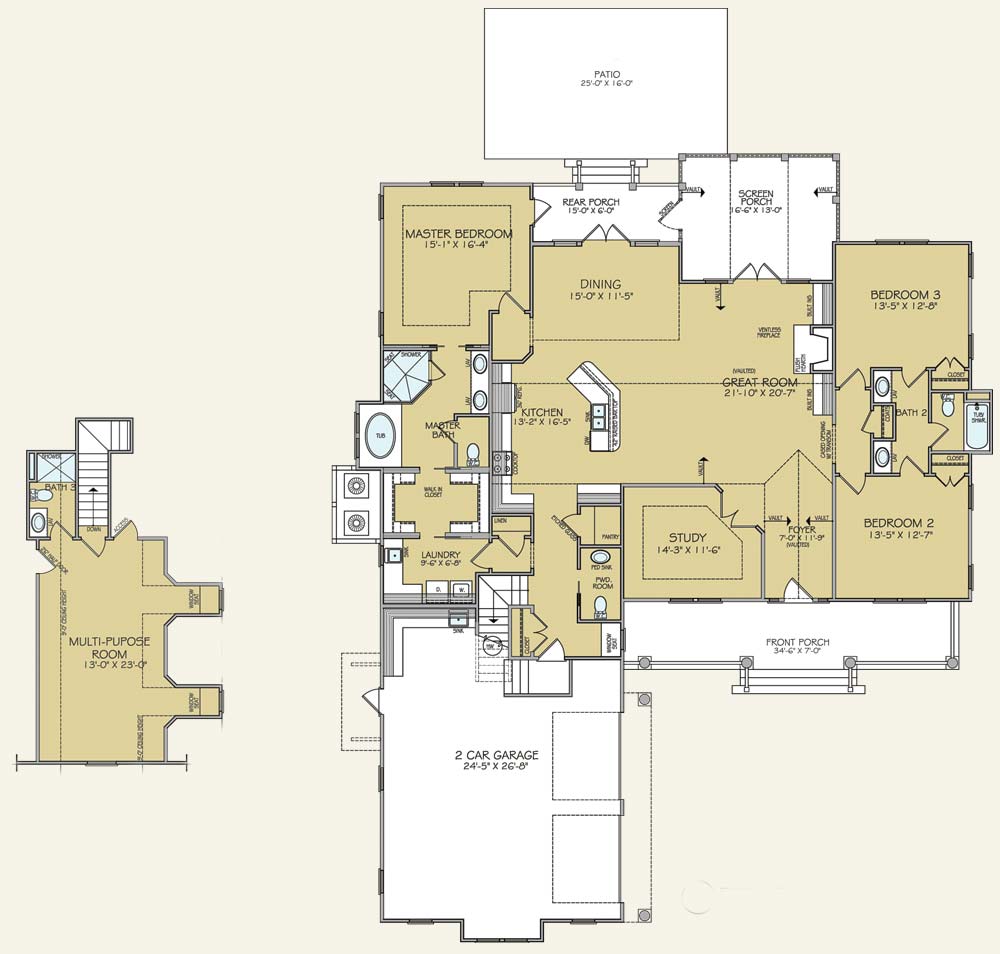
 A traditional Low Country exterior design helps define the beauty of the Bayer. In addition to an expansive front porch with elegant columns, lovely decorative accents highlight three dormers. The backside covered porch, flanked by a screened porch for extended living, is perfect for relaxing and entertaining outdoors year round in our mild Carolina climate. A pair of spacious guest suites share a bath inside, and the master bedroom suite opens up to the rear porch. While the study is private, family living is encouraged by the free-flowing kitchen, dining and great room area. A multi-purpose room above the courtyard-entry garage adds great additional space and options for a craft room, game room, home office, or den.
A traditional Low Country exterior design helps define the beauty of the Bayer. In addition to an expansive front porch with elegant columns, lovely decorative accents highlight three dormers. The backside covered porch, flanked by a screened porch for extended living, is perfect for relaxing and entertaining outdoors year round in our mild Carolina climate. A pair of spacious guest suites share a bath inside, and the master bedroom suite opens up to the rear porch. While the study is private, family living is encouraged by the free-flowing kitchen, dining and great room area. A multi-purpose room above the courtyard-entry garage adds great additional space and options for a craft room, game room, home office, or den.
Attention to detail, quality, and extraordinary value are immediately evident in this beautiful and masterfully built coastal home.
The Signature Series starts with our plan, but becomes your home design. These homes offer extraordinary value, quality construction and the detail characteristic of all Mark Saunders Luxury Homes. All designs and floor plans offer a substantial list of custom possibilities to assist you in creating your dream home. The Signature Series is superior craftsmanship, lasting value, architectural innovation, beautiful designs and attention to detail in your home at an affordable price. Contact us today to learn more!




